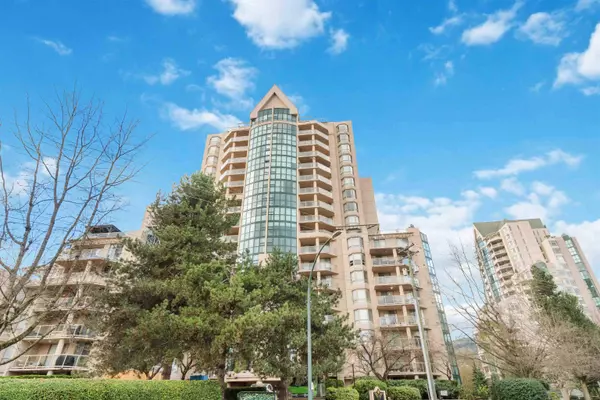For more information regarding the value of a property, please contact us for a free consultation.
1190 PIPELINE RD #903 Coquitlam, BC V3B 7T9
Want to know what your home might be worth? Contact us for a FREE valuation!

Our team is ready to help you sell your home for the highest possible price ASAP
Key Details
Sold Price $622,000
Property Type Condo
Sub Type Apartment/Condo
Listing Status Sold
Purchase Type For Sale
Square Footage 1,049 sqft
Price per Sqft $592
Subdivision North Coquitlam
MLS Listing ID R2947696
Sold Date 01/20/25
Style Inside Unit
Bedrooms 2
Full Baths 2
Maintenance Fees $637
Abv Grd Liv Area 1,049
Total Fin. Sqft 1049
Year Built 1995
Annual Tax Amount $2,174
Tax Year 2024
Property Sub-Type Apartment/Condo
Property Description
THE MACKENZIE BY BOSA! Extremely sought after building in Coquitlam for many reasons, LOCATION! steps to Lafarge lake, Skytrain, Coquitlam Center Mall, Town Center Park & City Center Aquatic Complex. FLOORPLANS! This large layout offers over 1,000SQFT of living space with 2 bedrooms and 2 FULL bathrooms as well as a HUGE laundry room, Floor to ceiling windows in the living room, great dining space with a functional kitchen, don''t forget about the 21ft long covered balcony. Complete with 2 parking stalls and a storage locker. AMENITIES! This Building has a beautiful indoor swimming pool with Hottub & Sauna, outdoor BBQ Area, GYM & Racquet Ball Court. BUILDER! Bosa built properties are known for their exceptional craftsmanship. Perfect for downsizers, upsizers & professionals. MUST SEE!
Location
Province BC
Community North Coquitlam
Area Coquitlam
Building/Complex Name The MacKenzie
Zoning RM-5
Rooms
Basement None
Kitchen 1
Separate Den/Office N
Interior
Interior Features ClthWsh/Dryr/Frdg/Stve/DW, Microwave
Heating Baseboard, Electric, Natural Gas
Fireplaces Number 1
Fireplaces Type Gas - Natural
Heat Source Baseboard, Electric, Natural Gas
Exterior
Exterior Feature Balcony(s)
Parking Features Garage; Underground
Garage Spaces 2.0
Amenities Available Elevator, Exercise Centre, In Suite Laundry, Pool; Indoor, Sauna/Steam Room, Storage, Swirlpool/Hot Tub
View Y/N Yes
View Mount Baker
Roof Type Metal,Tar & Gravel
Total Parking Spaces 2
Building
Story 1
Sewer City/Municipal
Water City/Municipal
Locker Yes
Unit Floor 903
Structure Type Concrete
Others
Restrictions Pets Allowed w/Rest.
Tax ID 018-854-702
Ownership Freehold Strata
Energy Description Baseboard,Electric,Natural Gas
Pets Allowed 2
Read Less

Bought with Royal LePage West Real Estate Services



