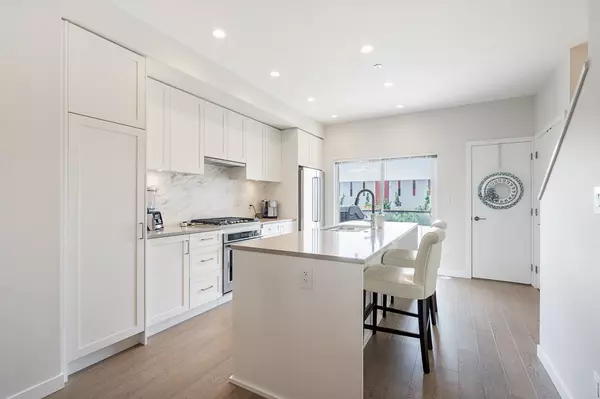For more information regarding the value of a property, please contact us for a free consultation.
19451 SUTTON AVE #171 Pitt Meadows, BC V3Y 0G6
Want to know what your home might be worth? Contact us for a FREE valuation!

Our team is ready to help you sell your home for the highest possible price ASAP
Key Details
Sold Price $875,000
Property Type Townhouse
Sub Type Townhouse
Listing Status Sold
Purchase Type For Sale
Square Footage 1,370 sqft
Price per Sqft $638
Subdivision South Meadows
MLS Listing ID R2932293
Sold Date 11/21/24
Style 3 Storey
Bedrooms 3
Full Baths 2
Half Baths 1
Maintenance Fees $360
Abv Grd Liv Area 611
Total Fin. Sqft 1370
Year Built 2023
Annual Tax Amount $5,055
Tax Year 2023
Property Description
This beautifully finished ONNI Built Nature''s Walk Townhome offers style, convenience & recreation. This home was Built in 2023 & has barely been lived in. Almost brand new. Many Builder Upgrades: White Shaker Cabinets, Fireplace, Air Conditioning, & Closet Organizer. Open Kitchen w/ Quartz counters, S/S Appliances, 3 Spacious bedrooms with vaulted ceilings. Complex boasts impressive amenities: Heated Outdoor Pool, Hot Tub, State-of-the-Art Gym, Golf/Games Simulator, Basketball Court, Large Party Room, & Playground. Great Parks & Trans Can Trail nearby. Pitt Meadows Athletic Park & Arena Complex across the St. Easy Access to Meadowtown Shopping, Golden Ears Bridge & West Coast Express. Book your private showing today! Open House Sat Oct 12 @ 2-4PM
Location
Province BC
Community South Meadows
Area Pitt Meadows
Building/Complex Name Nature's Walk
Zoning CD-L
Rooms
Other Rooms Bedroom
Basement Fully Finished
Kitchen 1
Separate Den/Office N
Interior
Interior Features Air Conditioning, ClthWsh/Dryr/Frdg/Stve/DW, Drapes/Window Coverings, Fireplace Insert, Garage Door Opener, Microwave, Smoke Alarm, Sprinkler - Fire, Vaulted Ceiling
Heating Forced Air, Natural Gas
Fireplaces Number 1
Fireplaces Type Electric
Heat Source Forced Air, Natural Gas
Exterior
Exterior Feature Balcony(s), Fenced Yard
Parking Features Grge/Double Tandem, Visitor Parking
Garage Spaces 2.0
Amenities Available Air Cond./Central, Club House, Exercise Centre, In Suite Laundry, Playground, Pool; Outdoor, Swirlpool/Hot Tub
View Y/N No
Roof Type Asphalt
Total Parking Spaces 2
Building
Story 3
Sewer City/Municipal
Water City/Municipal
Unit Floor 171
Structure Type Frame - Wood
Others
Restrictions Pets Allowed w/Rest.,Rentals Allowed
Tax ID 031-863-281
Ownership Freehold Strata
Energy Description Forced Air,Natural Gas
Pets Allowed 2
Read Less

Bought with Keller Williams Realty VanCentral



