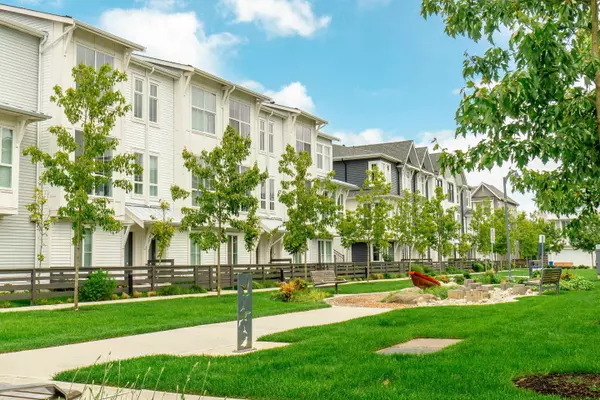For more information regarding the value of a property, please contact us for a free consultation.
4726 ORCA WAY #4 Tsawwassen, BC V4M 0E7
Want to know what your home might be worth? Contact us for a FREE valuation!

Our team is ready to help you sell your home for the highest possible price ASAP
Key Details
Sold Price $980,000
Property Type Townhouse
Sub Type Townhouse
Listing Status Sold
Purchase Type For Sale
Square Footage 1,687 sqft
Price per Sqft $580
Subdivision Tsawwassen North
MLS Listing ID R2901205
Sold Date 07/30/24
Style 3 Storey
Bedrooms 4
Full Baths 3
Maintenance Fees $452
Abv Grd Liv Area 661
Total Fin. Sqft 1687
Year Built 2022
Annual Tax Amount $3,532
Tax Year 2023
Property Description
Seaside by Mosaic in sunny Tsawwassen!This Rarely available spacious home offers 1687 sqft living space, Step inside and simply fall in love with the beautifully designed open concept! The Main floor boasting 10 foot ceilings and tons of natural light, large living room, stunning dining room with upgraded counters, cupboards and lighting, kitchen with large island and bar seating, plus a bonus eating area and large living room that leads out to your balcony. 3 Bedrooms upstairs with spacious primary bedroom and ensuite. Downstairs has an excellent bonus 4th bedroom with full bathroom! Locate just minutes to Tsawwassen Springs golf & restaurant, Tsawwassen Mills shopping, Southpointe School, ferries and easy access to YVR. Seaside Club offers 10,000 sf of indoor & outdoor fun! A MUST SEE!
Location
Province BC
Community Tsawwassen North
Area Tsawwassen
Zoning RM2
Rooms
Other Rooms Foyer
Basement None
Kitchen 1
Separate Den/Office N
Interior
Interior Features ClthWsh/Dryr/Frdg/Stve/DW, Garage Door Opener
Heating Baseboard, Electric
Fireplaces Number 1
Fireplaces Type Electric
Heat Source Baseboard, Electric
Exterior
Exterior Feature Balcony(s), Fenced Yard
Parking Features Add. Parking Avail., Garage; Single
Garage Spaces 1.0
Amenities Available Club House, Exercise Centre, Pool; Outdoor, Recreation Center, Wheelchair Access
Roof Type Asphalt
Total Parking Spaces 2
Building
Story 3
Sewer City/Municipal
Water City/Municipal
Unit Floor 4
Structure Type Frame - Wood
Others
Restrictions Pets Allowed w/Rest.,Rentals Allowed
Tax ID 031-671-047
Ownership Leasehold prepaid-Strata
Energy Description Baseboard,Electric
Pets Allowed 2
Read Less

Bought with Sutton Group Seafair Realty



