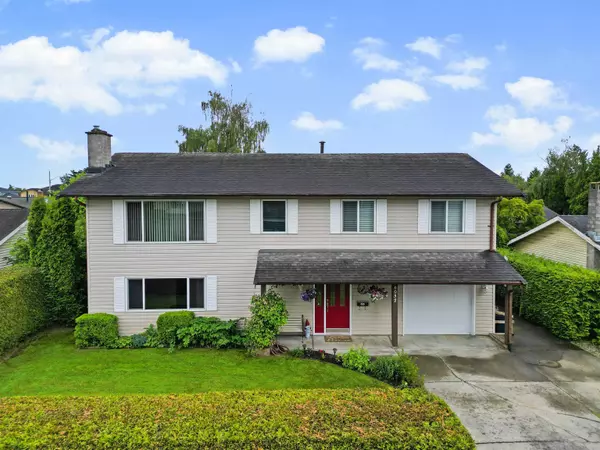For more information regarding the value of a property, please contact us for a free consultation.
6032 45 AVE Delta, BC V4K 3W7
Want to know what your home might be worth? Contact us for a FREE valuation!

Our team is ready to help you sell your home for the highest possible price ASAP
Key Details
Sold Price $1,381,000
Property Type Single Family Home
Sub Type House/Single Family
Listing Status Sold
Purchase Type For Sale
Square Footage 2,045 sqft
Price per Sqft $675
Subdivision Holly
MLS Listing ID R2896052
Sold Date 06/24/24
Style 2 Storey
Bedrooms 5
Full Baths 2
Half Baths 1
Total Fin. Sqft 2045
Year Built 1977
Annual Tax Amount $3,903
Tax Year 2023
Lot Size 6,061 Sqft
Acres 0.14
Property Description
Time to join the rest of the families who love calling East Ladner home! This 2 level, 5 Bed, 3 bath, 2045 sq ft home includes the perfect floor plan for an expanding family. Features include an updated kitchen with solid wood shaker style cabinets, granite countertops, stainless steel appliances, 5 burner gas stove, newer 4 piece hall bath with in-floor heat, hardwood floors & Starline double glazed windows. Downstairs has plenty of space to enjoy with the added potential of creating a suite. South facing, rectangular lot with a super private backyard that includes fruit trees, a covered upper deck & side yard RV/Boat parking. Short walk to Holly Elementary, Association Park, Recreation & transit with quick & easy access to Hwy 17, Hwy 10, Ladner Trunk & beloved Ladner Village.
Location
Province BC
Community Holly
Area Ladner
Zoning RS1
Rooms
Other Rooms Family Room
Basement Full
Kitchen 1
Separate Den/Office N
Interior
Interior Features ClthWsh/Dryr/Frdg/Stve/DW, Storage Shed
Heating Forced Air, Natural Gas
Fireplaces Number 2
Fireplaces Type Electric, Natural Gas
Heat Source Forced Air, Natural Gas
Exterior
Exterior Feature Patio(s) & Deck(s)
Parking Features Garage; Single
Garage Spaces 1.0
View Y/N No
Roof Type Asphalt
Lot Frontage 68.0
Lot Depth 89.0
Total Parking Spaces 3
Building
Story 2
Sewer City/Municipal
Water City/Municipal
Structure Type Frame - Wood
Others
Tax ID 004-914-376
Ownership Freehold NonStrata
Energy Description Forced Air,Natural Gas
Read Less

Bought with RE/MAX Select Properties



