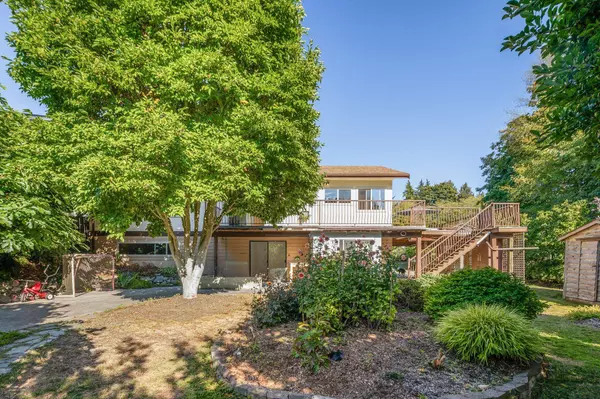For more information regarding the value of a property, please contact us for a free consultation.
1547 GRANDVIEW RD Gibsons, BC V0N 1V5
Want to know what your home might be worth? Contact us for a FREE valuation!

Our team is ready to help you sell your home for the highest possible price ASAP
Key Details
Sold Price $1,100,000
Property Type Single Family Home
Sub Type House/Single Family
Listing Status Sold
Purchase Type For Sale
Square Footage 2,651 sqft
Price per Sqft $414
Subdivision Gibsons & Area
MLS Listing ID R2828776
Sold Date 02/25/24
Style 2 Storey
Bedrooms 4
Full Baths 2
Half Baths 1
Abv Grd Liv Area 1,294
Total Fin. Sqft 2651
Year Built 1980
Annual Tax Amount $3,430
Tax Year 2023
Lot Size 10,019 Sqft
Acres 0.23
Property Sub-Type House/Single Family
Property Description
Perfect family home w/ brand new mortgage helper & beach access! Proudly presenting this beautiful, bright, quiet, & private home in one of the Coast''s most sought after areas, Bonniebrook. Bordered by mature trees & full of natural light, the main level offers generous living & dining areas, refinished gas fireplace, oversized windows, & 4 spacious bedrooms incl. true primary w/ WIC & ensuite. Charming kitchen features generous counters, gas range, pantry/extra storage, & easy access to your massive entertainer''s dream outdoor terrace overlooking your expansive yard & garden. Rarely available & brand new lock off suite has its own laundry & is fitted & ready to go for AirBNB income or long term rentals. Minutes from Bonniebrook Beach, Chasters, & renowned Cedar Grove School. A MUST SEE!
Location
Province BC
Community Gibsons & Area
Area Sunshine Coast
Zoning SFD
Rooms
Other Rooms Foyer
Basement Full
Kitchen 2
Separate Den/Office N
Interior
Interior Features ClthWsh/Dryr/Frdg/Stve/DW, Drapes/Window Coverings, Microwave
Heating Baseboard, Forced Air, Natural Gas
Fireplaces Number 1
Fireplaces Type Natural Gas
Heat Source Baseboard, Forced Air, Natural Gas
Exterior
Exterior Feature Balcny(s) Patio(s) Dck(s), Sundeck(s)
Parking Features Carport; Single, Open
Garage Spaces 1.0
Amenities Available Guest Suite, In Suite Laundry
Roof Type Asphalt
Lot Frontage 83.54
Lot Depth 123.11
Total Parking Spaces 3
Building
Story 2
Sewer Septic
Water City/Municipal
Structure Type Frame - Wood
Others
Tax ID 007-263-601
Ownership Freehold NonStrata
Energy Description Baseboard,Forced Air,Natural Gas
Read Less

Bought with Rennie & Associates Realty Ltd.



