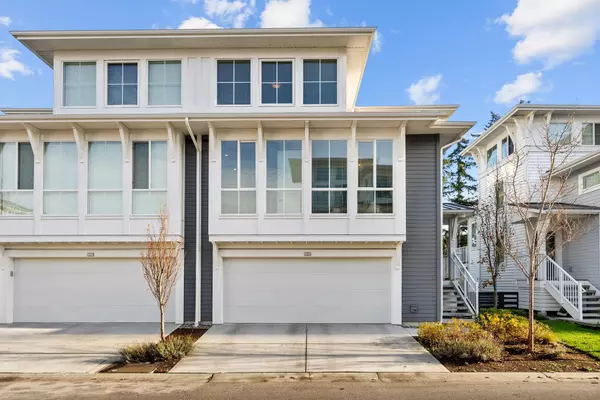For more information regarding the value of a property, please contact us for a free consultation.
4638 ORCA WAY #122 Tsawwassen, BC V4M 0C2
Want to know what your home might be worth? Contact us for a FREE valuation!

Our team is ready to help you sell your home for the highest possible price ASAP
Key Details
Sold Price $1,070,000
Property Type Multi-Family
Sub Type 1/2 Duplex
Listing Status Sold
Purchase Type For Sale
Square Footage 2,148 sqft
Price per Sqft $498
Subdivision Tsawwassen North
MLS Listing ID R2835285
Sold Date 02/16/24
Style 3 Storey
Bedrooms 4
Full Baths 3
Maintenance Fees $582
Abv Grd Liv Area 1,017
Total Fin. Sqft 2148
Year Built 2020
Annual Tax Amount $4,175
Tax Year 2023
Property Description
In this Seaside Mosaic development, you are a short stroll to the beach in sunny Tsawwassen. With 3 stories this 1/2 duplex is in a spectacular location in the complex. 2100+ sq ft open concept, 10'' ceilings, 4 beds, 3 baths boasting a stunning primary ensuite and walk-in closet. Large East facing rear covered balcony for those morning sunrises and an exclusively private backyard looking towards the Tsawwassen Springs Golf Course. Wildlife enjoyment awaits with deer, eagles, herons, squirrels and more. DOUBLE car SIDE by SIDE garage. Amenity building is 10,000 sq ft with an outdoor pool, fitness centre, club house and games room. Peace and tranquility at Seaside cannot be matched. 30 mins from YVR, 5 mins to BC Ferries and just a short walk to the mall. Open House Feb 25 2-4pm.
Location
Province BC
Community Tsawwassen North
Area Tsawwassen
Building/Complex Name Seaside Mosaic
Zoning RM2
Rooms
Other Rooms Bedroom
Basement Fully Finished
Kitchen 1
Separate Den/Office N
Interior
Interior Features ClthWsh/Dryr/Frdg/Stve/DW, Garage Door Opener, Pantry, Smoke Alarm, Sprinkler - Fire, Vaulted Ceiling, Windows - Thermo
Heating Baseboard
Heat Source Baseboard
Exterior
Exterior Feature Balcny(s) Patio(s) Dck(s)
Parking Features Garage; Double
Garage Spaces 2.0
Amenities Available Club House, Exercise Centre, In Suite Laundry, Playground, Pool; Outdoor, Recreation Center
View Y/N Yes
View Greenbelt, Golf Course
Roof Type Asphalt,Metal
Total Parking Spaces 2
Building
Faces East
Story 3
Sewer City/Municipal
Water City/Municipal
Locker No
Unit Floor 122
Structure Type Frame - Wood
Others
Restrictions Pets Allowed w/Rest.
Tax ID 031-138-471
Ownership Leasehold prepaid-Strata
Energy Description Baseboard
Pets Allowed 2
Read Less

Bought with Royal LePage Regency Realty



