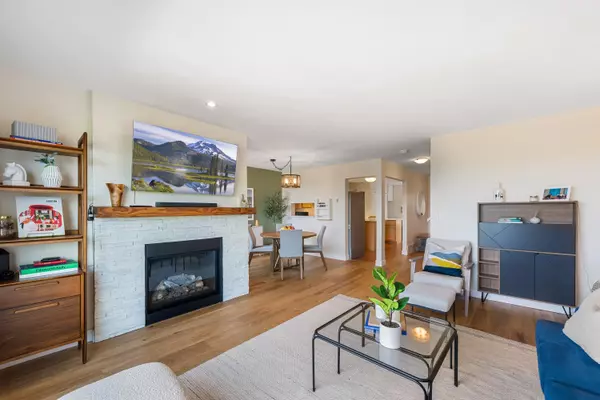For more information regarding the value of a property, please contact us for a free consultation.
1140 CASTLE CRES #120 Port Coquitlam, BC V3C 5M2
Want to know what your home might be worth? Contact us for a FREE valuation!

Our team is ready to help you sell your home for the highest possible price ASAP
Key Details
Sold Price $1,230,000
Property Type Townhouse
Sub Type Townhouse
Listing Status Sold
Purchase Type For Sale
Square Footage 2,268 sqft
Price per Sqft $542
Subdivision Citadel Pq
MLS Listing ID R2796000
Sold Date 07/09/23
Style 3 Storey
Bedrooms 4
Full Baths 2
Half Baths 2
Maintenance Fees $436
Abv Grd Liv Area 757
Total Fin. Sqft 2268
Year Built 1988
Annual Tax Amount $3,243
Tax Year 2022
Property Description
PANORAMIC VIEWS | Private Yard | Highly desirable Uplands Complex in CITADEL HEIGHTS. This spacious townhome offers 2268 sqft in the BEST location in the complex - COMPLETE PRIVACY. Featuring 4 LARGE bedrms, breathtaking VIEWS of Mt. Baker and the Fraser River from most rooms and sundeck. Upgrades include stunning OAK HARDWOOD floors on main, stairs and upstairs. Rainfall shower, granite and HEATED floors in Primary ensuite, updated second bathrm upstairs, brand new furnace, newer windows and more. Functional open layout with FULLY FINISHED and BRIGHT basement with wet bar and separate entrance. Double garage, laundry room, pantry in kitchen and TONS of storage for ultimate convenience. Steps to Castle Park, close to shopping, Poco Trail and Hwy 1.
Location
Province BC
Community Citadel Pq
Area Port Coquitlam
Building/Complex Name THE UPLANDS
Zoning RTH2
Rooms
Other Rooms Bedroom
Basement Full, Fully Finished, Separate Entry
Kitchen 1
Separate Den/Office N
Interior
Interior Features ClthWsh/Dryr/Frdg/Stve/DW
Heating Forced Air
Fireplaces Number 1
Fireplaces Type Gas - Natural
Heat Source Forced Air
Exterior
Exterior Feature Patio(s) & Deck(s)
Parking Features Add. Parking Avail., Garage; Double, Visitor Parking
Garage Spaces 2.0
Garage Description 19'1 X 18'9
Amenities Available In Suite Laundry
View Y/N Yes
View MT. BAKER AND FRASER RIVER
Roof Type Asphalt
Total Parking Spaces 2
Building
Story 3
Sewer City/Municipal
Water City/Municipal
Locker No
Unit Floor 120
Structure Type Frame - Wood
Others
Restrictions Pets Allowed w/Rest.,Rentals Allowed
Tax ID 007-705-611
Ownership Freehold Strata
Energy Description Forced Air
Pets Allowed 2
Read Less

Bought with Royal LePage Elite West



