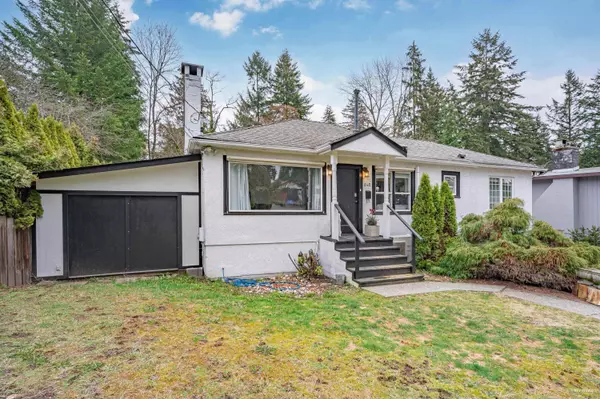For more information regarding the value of a property, please contact us for a free consultation.
547 LINTON ST Coquitlam, BC V3J 6J3
Want to know what your home might be worth? Contact us for a FREE valuation!

Our team is ready to help you sell your home for the highest possible price ASAP
Key Details
Sold Price $1,350,000
Property Type Single Family Home
Sub Type House/Single Family
Listing Status Sold
Purchase Type For Sale
Square Footage 2,005 sqft
Price per Sqft $673
Subdivision Central Coquitlam
MLS Listing ID R2763542
Sold Date 04/25/23
Style Split Entry
Bedrooms 3
Full Baths 2
Abv Grd Liv Area 1,022
Total Fin. Sqft 1735
Year Built 1958
Annual Tax Amount $4,715
Tax Year 2022
Lot Size 10,362 Sqft
Acres 0.24
Property Description
LIVE, RENT, OR BUILD a 5500sqft house on a 10,000+sqft lot backing onto greenbelt with city approved plans ready, School catchment: Mundy Rd Elementary and Centennial Secondary. Current house is 1735sqft of living space +270sqft of unfinished area, renovated 2021, 3 bdrm, 2bath, AC in the whole house, outdoor pool with deck, 3 detached shed, total parking for 4.LIVE upstairs with family and rent out potential 1 bdrm with shared laundry. House is currently tenanted for$2900 month to month.
Location
Province BC
Community Central Coquitlam
Area Coquitlam
Zoning RS-1
Rooms
Other Rooms Media Room
Basement Partly Finished
Kitchen 1
Separate Den/Office N
Interior
Interior Features Air Conditioning, ClthWsh/Dryr/Frdg/Stve/DW, Dishwasher, Drapes/Window Coverings, Hot Tub Spa/Swirlpool, Microwave, Storage Shed, Stove
Heating Forced Air, Natural Gas
Fireplaces Number 1
Fireplaces Type Wood
Heat Source Forced Air, Natural Gas
Exterior
Exterior Feature Balcny(s) Patio(s) Dck(s), Fenced Yard
Parking Features Garage; Single
Garage Spaces 1.0
Garage Description 11'9x17'10
Amenities Available Air Cond./Central, Pool; Outdoor, Swirlpool/Hot Tub
View Y/N Yes
View GREENBELT AND RAVINE
Roof Type Asphalt
Lot Frontage 66.0
Lot Depth 157.0
Total Parking Spaces 3
Building
Story 2
Sewer City/Municipal
Water City/Municipal
Structure Type Frame - Wood
Others
Tax ID 009-330-917
Ownership Freehold NonStrata
Energy Description Forced Air,Natural Gas
Read Less

Bought with Emily Oh Realty



