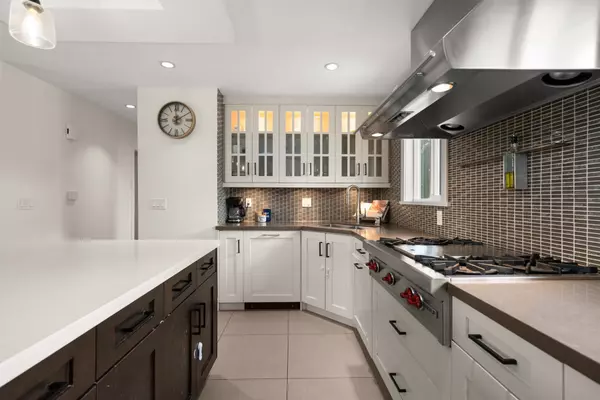For more information regarding the value of a property, please contact us for a free consultation.
4682 46 AVE Delta, BC V4K 1N3
Want to know what your home might be worth? Contact us for a FREE valuation!

Our team is ready to help you sell your home for the highest possible price ASAP
Key Details
Sold Price $1,422,000
Property Type Single Family Home
Sub Type House/Single Family
Listing Status Sold
Purchase Type For Sale
Square Footage 2,151 sqft
Price per Sqft $661
Subdivision Ladner Elementary
MLS Listing ID R2758666
Sold Date 03/12/23
Style 2 Storey
Bedrooms 4
Full Baths 2
Abv Grd Liv Area 1,090
Total Fin. Sqft 2151
Year Built 1969
Annual Tax Amount $4,012
Tax Year 2022
Lot Size 6,100 Sqft
Acres 0.14
Property Description
Stunning modern oasis - your family home awaits! You''ll be greeted by warmth & elegance when you enter this fully renovated 2151 sq ft 4 bed/2 bath home. Natural light highlights the open concept layout that flows seamlessly from the kitchen to the living area w/ a beautiful fireplace & incredible finishes throughout. The kitchen is a true masterpiece w/ top of the line S/S subzero appliances & a wolf gas range, sleek countertops & ample cabinet space. Upstairs you'll find three cozy bedrooms & a full suite downstairs & lrg rec room for in-laws or home office. Entertain year round in the perfectly manicured & large fenced backyard, or on your bright & spacious balcony. This charming corner lot property is sure to capture your heart & make you feel right at home. Space for all of the toys!
Location
Province BC
Community Ladner Elementary
Area Ladner
Zoning RD3
Rooms
Other Rooms Living Room
Basement Fully Finished
Kitchen 2
Separate Den/Office N
Interior
Interior Features ClthWsh/Dryr/Frdg/Stve/DW, Disposal - Waste, Drapes/Window Coverings, Garage Door Opener, Oven - Built In, Range Top, Storage Shed
Heating Forced Air, Natural Gas
Fireplaces Number 2
Fireplaces Type Natural Gas
Heat Source Forced Air, Natural Gas
Exterior
Exterior Feature Balcny(s) Patio(s) Dck(s), Fenced Yard
Parking Features Add. Parking Avail., Garage; Single, RV Parking Avail.
Garage Spaces 1.0
Garage Description 11'6 X 25'1
Amenities Available Garden, In Suite Laundry, Storage
Roof Type Asphalt
Lot Frontage 100.0
Lot Depth 61.0
Total Parking Spaces 7
Building
Story 2
Sewer City/Municipal
Water City/Municipal
Structure Type Frame - Wood
Others
Tax ID 007-123-787
Ownership Freehold NonStrata
Energy Description Forced Air,Natural Gas
Read Less

Bought with Royal Pacific Realty Corp.



