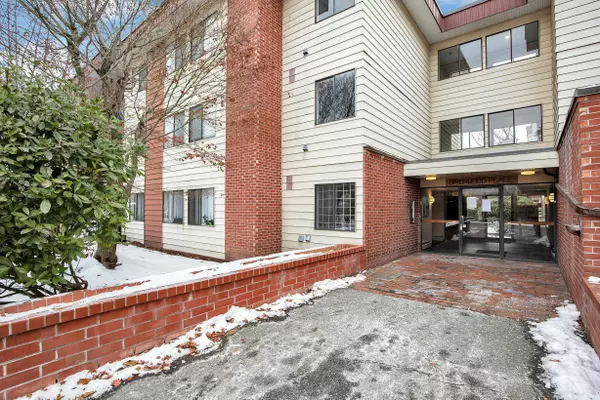For more information regarding the value of a property, please contact us for a free consultation.
1909 SALTON RD #231 Abbotsford, BC V2S 5B6
Want to know what your home might be worth? Contact us for a FREE valuation!

Our team is ready to help you sell your home for the highest possible price ASAP
Key Details
Sold Price $320,000
Property Type Condo
Sub Type Apartment/Condo
Listing Status Sold
Purchase Type For Sale
Square Footage 960 sqft
Price per Sqft $333
Subdivision Central Abbotsford
MLS Listing ID R2741388
Sold Date 12/13/22
Style Corner Unit,Penthouse
Bedrooms 2
Full Baths 1
Maintenance Fees $453
Abv Grd Liv Area 960
Total Fin. Sqft 960
Year Built 1975
Annual Tax Amount $1,152
Tax Year 2021
Property Description
AMAZING OPPORTUNITY for a first-time buyer or INVESTOR! 960 SQ FT, TOP FLOOR corner unit with 2 generously sized BDRMS. Main BDRM has walk-in closet. Sunny S. facing home with large windows providing loads of natural light. Living room can host that big sectional you always wanted. Lots of storage including own locker on same floor. Freshly painted & laminate vinyl flooring. Enjoy the view on your large balcony overlooking a courtyard. Spend your summers soaking up rays by the pool. CONVENIENTLY located, offers quick access to HWY 1. You''ll be next to a new shopping complex with restaurants. Direct access to the pedestrian overpass so you can walk to University of F. Valley or take in a game at ABBOTS Center arena. RENTALS allowed! 2 PRKG. HOT Water Radiant Heat incl in strata fee too!
Location
Province BC
Community Central Abbotsford
Area Abbotsford
Building/Complex Name FOREST VILLAGE
Zoning MULTI
Rooms
Basement None
Kitchen 1
Separate Den/Office N
Interior
Interior Features Dishwasher, Drapes/Window Coverings, Range Top, Refrigerator
Heating Hot Water
Heat Source Hot Water
Exterior
Exterior Feature Balcony(s)
Garage Open, Visitor Parking
Amenities Available Elevator, Garden, Pool; Outdoor, Shared Laundry, Storage
View Y/N Yes
View COURT YARD
Roof Type Torch-On
Total Parking Spaces 2
Building
Story 1
Sewer City/Municipal
Water City/Municipal
Locker Yes
Unit Floor 231
Structure Type Frame - Wood
Others
Restrictions Pets Allowed w/Rest.,Rentals Allowed
Tax ID 001-270-842
Ownership Freehold Strata
Energy Description Hot Water
Pets Description 1
Read Less

Bought with Century 21 Coastal Realty Ltd.
GET MORE INFORMATION




