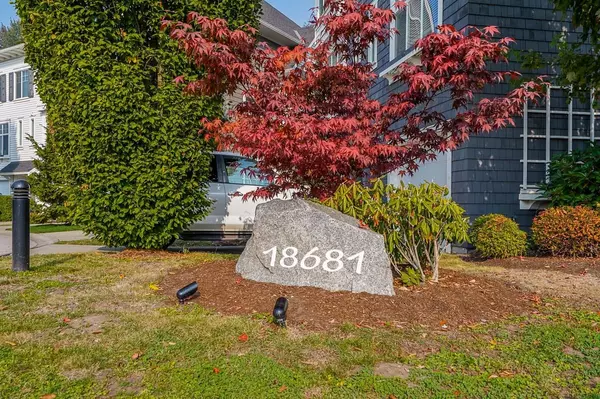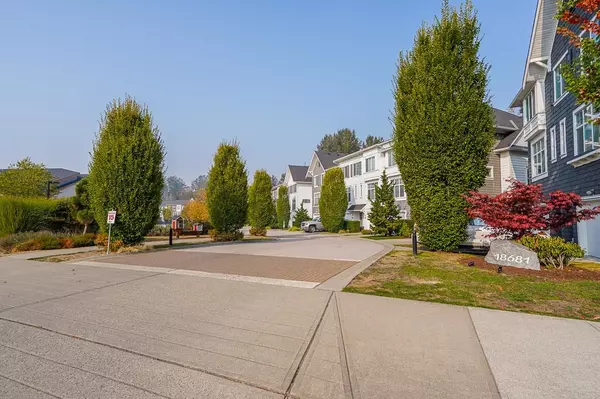For more information regarding the value of a property, please contact us for a free consultation.
18681 68 AVE #41 Surrey, BC V4N 6P3
Want to know what your home might be worth? Contact us for a FREE valuation!

Our team is ready to help you sell your home for the highest possible price ASAP
Key Details
Sold Price $710,000
Property Type Townhouse
Sub Type Townhouse
Listing Status Sold
Purchase Type For Sale
Square Footage 1,332 sqft
Price per Sqft $533
Subdivision Clayton
MLS Listing ID R2736136
Sold Date 11/29/22
Style 3 Storey
Bedrooms 2
Full Baths 2
Half Baths 1
Maintenance Fees $292
Abv Grd Liv Area 618
Total Fin. Sqft 1332
Year Built 2014
Annual Tax Amount $2,453
Tax Year 2022
Property Description
Creekside by Dawson+Sawyer. If you enjoy large living spaces, spacious bedrooms, this 2 bed 3 bath impeccably maintained townhome in desirable Clayton is a must see. A gorgeous open concept floor plan with sunken living room that leads to large sunny patio, 10'' ceiling, stainless steel appliances, kitchen island, granite countertops, laminate floors throughout& a convenient powder room on main. Large Master with spa like ensuite, his+hers sinks& closets, good sized 2nd bedroom has his+hers closet too. Double tandem garage, parking pad out front, lots of space at the back of garage for gym/flex/hobby room. Entertain in the private fenced back yard. Pets & Rentals allowed, low strata fees Central location, a quick walk to shopping, restaurants, transit. *Sold
Location
Province BC
Community Clayton
Area Cloverdale
Building/Complex Name CREEKSIDE
Zoning MF
Rooms
Basement None
Kitchen 1
Separate Den/Office N
Interior
Interior Features ClthWsh/Dryr/Frdg/Stve/DW
Heating Baseboard, Electric
Fireplaces Number 1
Fireplaces Type Electric
Heat Source Baseboard, Electric
Exterior
Exterior Feature Balcny(s) Patio(s) Dck(s), Fenced Yard
Garage Grge/Double Tandem
Garage Spaces 2.0
Amenities Available In Suite Laundry
Roof Type Asphalt
Total Parking Spaces 3
Building
Story 3
Sewer City/Municipal
Water City/Municipal
Locker No
Unit Floor 41
Structure Type Frame - Wood
Others
Restrictions Pets Allowed w/Rest.,Rentals Allowed
Tax ID 029-425-816
Ownership Freehold Strata
Energy Description Baseboard,Electric
Pets Description 2
Read Less

Bought with Stonehaus Realty Corp.
GET MORE INFORMATION




