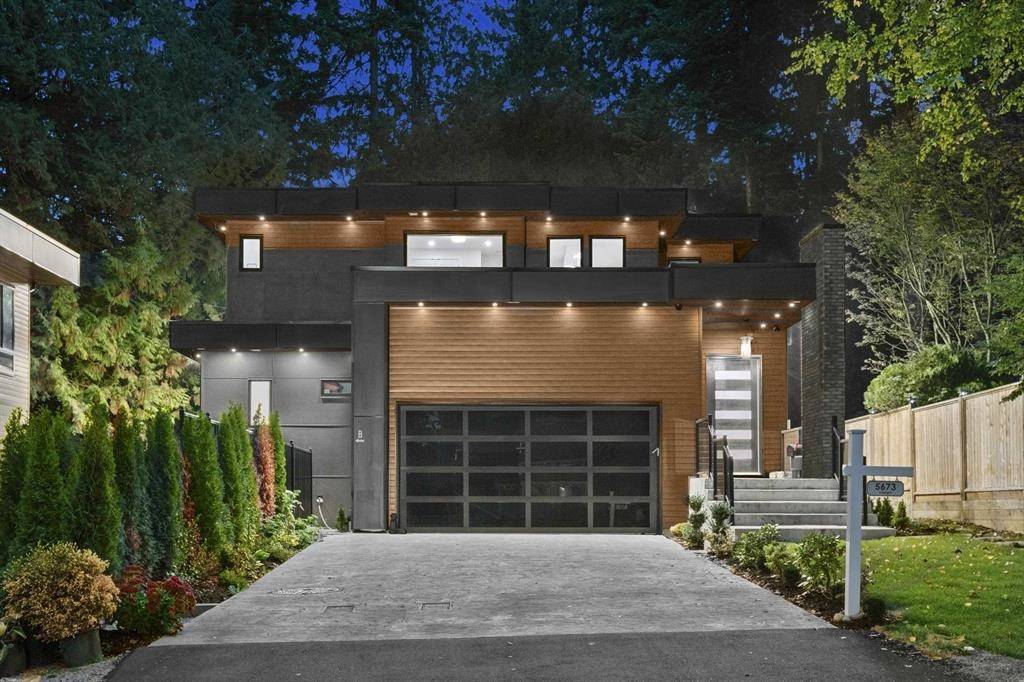5673 Fairlight CRES Delta, BC V4E 1B3
UPDATED:
Key Details
Property Type Single Family Home
Sub Type Single Family Residence
Listing Status Active
Purchase Type For Sale
Square Footage 4,671 sqft
Price per Sqft $532
MLS Listing ID R2973842
Bedrooms 6
Full Baths 5
HOA Y/N No
Year Built 2022
Lot Size 0.470 Acres
Property Sub-Type Single Family Residence
Property Description
Location
Province BC
Community Sunshine Hills Woods
Area N. Delta
Zoning RS6
Rooms
Kitchen 3
Interior
Interior Features Wet Bar
Heating Forced Air, Natural Gas, Radiant
Cooling Central Air, Air Conditioning
Flooring Mixed
Fireplaces Number 1
Fireplaces Type Electric
Appliance Washer/Dryer, Dishwasher, Refrigerator, Cooktop, Range, Wine Cooler
Laundry In Unit
Exterior
Exterior Feature Balcony, Private Yard
Garage Spaces 2.0
Garage Description 2
Utilities Available Electricity Connected, Water Connected
View Y/N Yes
View Ravine
Roof Type Asphalt
Porch Patio, Deck
Garage Yes
Building
Lot Description Private, Recreation Nearby
Story 3
Foundation Concrete Perimeter
Sewer Public Sewer, Sanitary Sewer
Water Public
Others
Virtual Tour https://vimeo.com/1010397878




