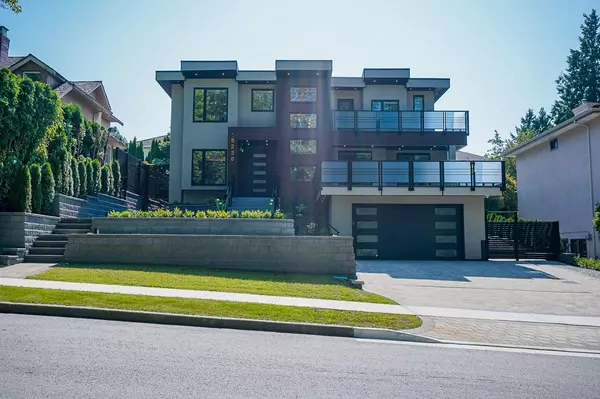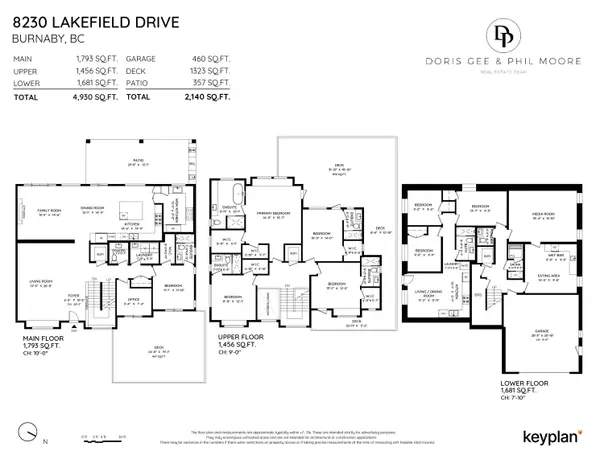8230 LAKEFIELD DR Burnaby, BC V5E 4G7
UPDATED:
01/15/2025 07:16 PM
Key Details
Property Type Single Family Home
Sub Type House/Single Family
Listing Status Active
Purchase Type For Sale
Square Footage 4,930 sqft
Price per Sqft $811
Subdivision Burnaby Lake
MLS Listing ID R2956529
Style 2 Storey w/Bsmt.
Bedrooms 8
Full Baths 6
Half Baths 2
Abv Grd Liv Area 1,793
Total Fin. Sqft 4930
Year Built 2023
Annual Tax Amount $10,241
Tax Year 2024
Lot Size 7,948 Sqft
Acres 0.18
Property Description
Location
Province BC
Community Burnaby Lake
Area Burnaby South
Zoning R1
Rooms
Other Rooms Office
Basement Fully Finished, Separate Entry
Kitchen 3
Separate Den/Office N
Interior
Interior Features Air Conditioning, ClthWsh/Dryr/Frdg/Stve/DW, Drapes/Window Coverings, Garage Door Opener, Heat Recov. Vent., Intercom, Microwave, Security System, Storage Shed
Heating Hot Water, Natural Gas, Radiant
Fireplaces Number 2
Fireplaces Type Electric
Heat Source Hot Water, Natural Gas, Radiant
Exterior
Exterior Feature Balcny(s) Patio(s) Dck(s)
Parking Features Garage; Double, Open
Garage Spaces 2.0
Garage Description 20'3 X 20'10
Amenities Available Elevator
View Y/N Yes
View MOUNTAINS
Roof Type Asphalt
Total Parking Spaces 5
Building
Dwelling Type House/Single Family
Story 3
Sewer City/Municipal
Water City/Municipal
Structure Type Frame - Wood
Others
Tax ID 009-332-928
Ownership Freehold NonStrata
Energy Description Hot Water,Natural Gas,Radiant




