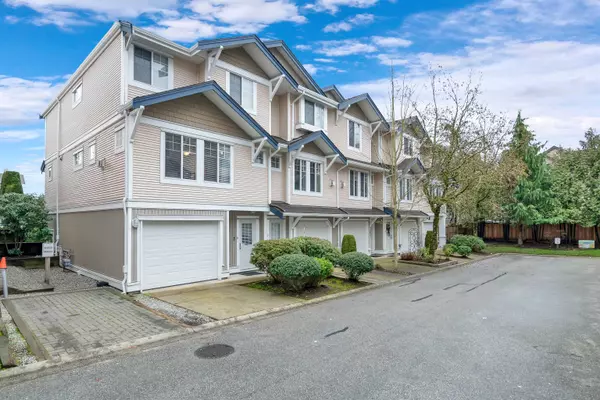6533 121 ST #6 Surrey, BC V3W 1M5
OPEN HOUSE
Sun Jan 19, 2:00pm - 4:00pm
UPDATED:
01/17/2025 07:58 PM
Key Details
Property Type Townhouse
Sub Type Townhouse
Listing Status Active
Purchase Type For Sale
Square Footage 1,925 sqft
Price per Sqft $467
Subdivision West Newton
MLS Listing ID R2955015
Style 3 Storey
Bedrooms 4
Full Baths 2
Half Baths 1
Maintenance Fees $385
Abv Grd Liv Area 755
Total Fin. Sqft 1925
Year Built 2003
Annual Tax Amount $3,525
Tax Year 2024
Property Description
Location
Province BC
Community West Newton
Area Surrey
Building/Complex Name Stonebriar
Zoning MF
Rooms
Other Rooms Laundry
Basement Fully Finished
Kitchen 1
Separate Den/Office N
Interior
Interior Features ClthWsh/Dryr/Frdg/Stve/DW
Heating Natural Gas
Fireplaces Number 1
Fireplaces Type Gas - Natural
Heat Source Natural Gas
Exterior
Exterior Feature Balcny(s) Patio(s) Dck(s)
Parking Features Garage; Single, Open
Garage Spaces 1.0
Garage Description 9'11 X 20'11
Amenities Available Club House, In Suite Laundry, Playground
Roof Type Asphalt
Total Parking Spaces 3
Building
Dwelling Type Townhouse
Story 3
Sewer City/Municipal
Water City/Municipal
Unit Floor 6
Structure Type Frame - Wood
Others
Restrictions Pets Allowed w/Rest.
Tax ID 025-512-340
Ownership Freehold Strata
Energy Description Natural Gas




